SmartSlider • 2 Panel Horizontal Slider (2 PHS)
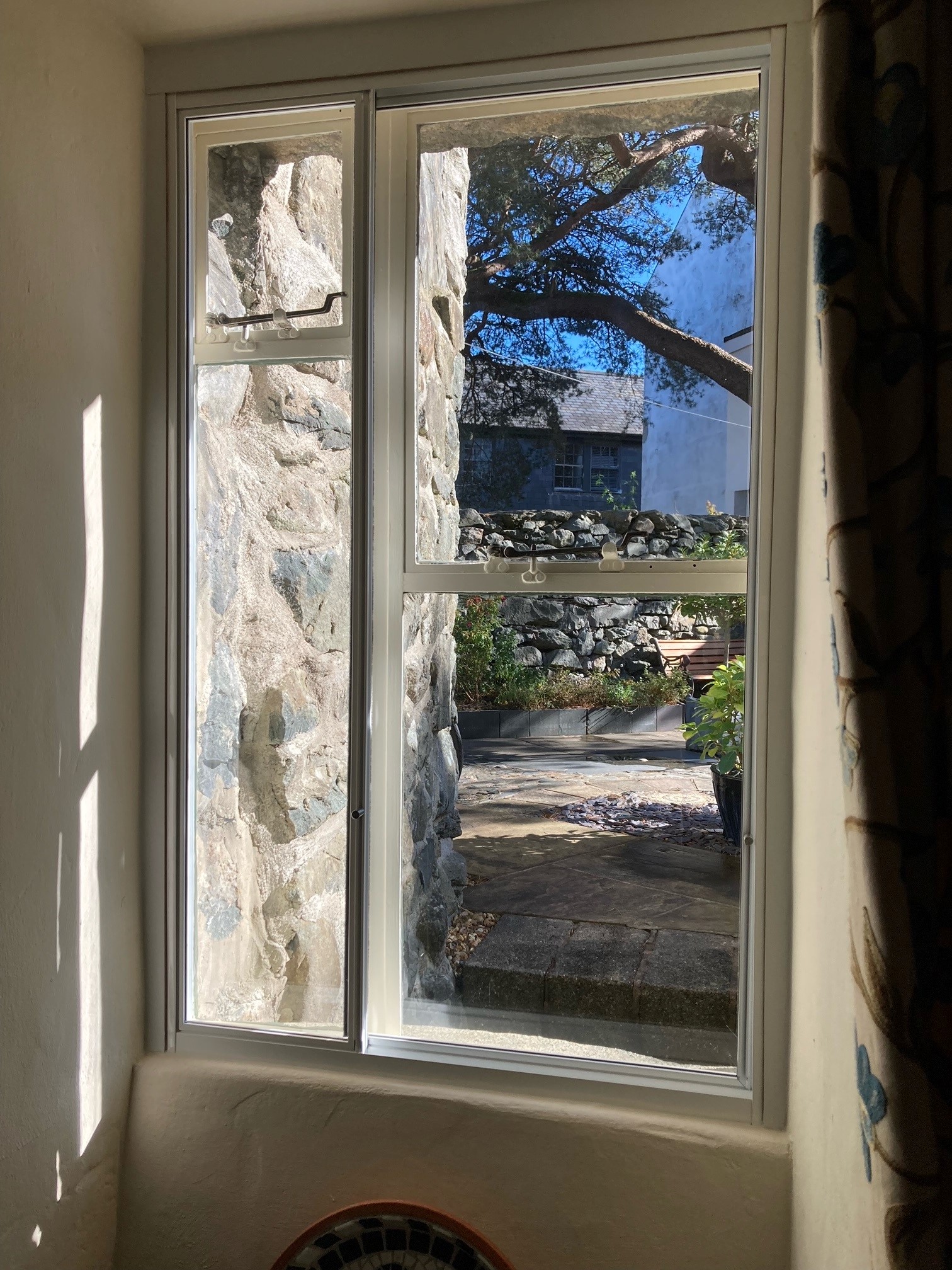 SmartSlider - 2 Panel Horizontal Slider (2PHS)
This Aluminium slider secondary glazing kit is made-to-measure based on the dimensions supplied.
(Suitable for) Window Reveal dimensions:
Width: 600mm (minimum), 2,000mm (maximum).
Height: 300mm (minimum), 1,800mm (maximum).
Operation:
The panels slide in the base frame. The base frame has (2) channels.
The LH panel slides in the channel furthest from the existing window (viewed from inside).
The RH panel slides in the channel nearest the existing window (viewed from inside).
The two panels hook together when closed to provide a draught-proof seal.
If you know what you want: Buy Online below.
|
PRODUCTS IN THIS SECTION
|
|
|
|||
|
|||||
Makes an Ideal Reception Hatch Sliding Window
A reception hatch sliding window is a type of window that is commonly used in reception areas, surgeries, and other secure locations. It consists of a horizontal sliding window that is mounted on a track or rail. The window can be opened or closed by sliding it along the track.
The Smart slider 2 panel slider and the bespoke glass 2 panel slider secondary glazing uniots are suitable to be used for this.
As well as SmartSlider • 2 Panel Horizontal Slider (2 PHS) Omega Build supply a range of roofing components such as roof lanterns, roof domes, diy conservatory roof kits, affordable secondary glazing systems, polycarbonate roofing sheets, lean to canopy kit offers, aluminium roof lanterns, door canopy kits and much more.




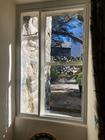
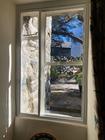
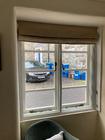
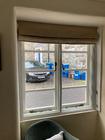

 I have been
very impressed with the
I have been
very impressed with the